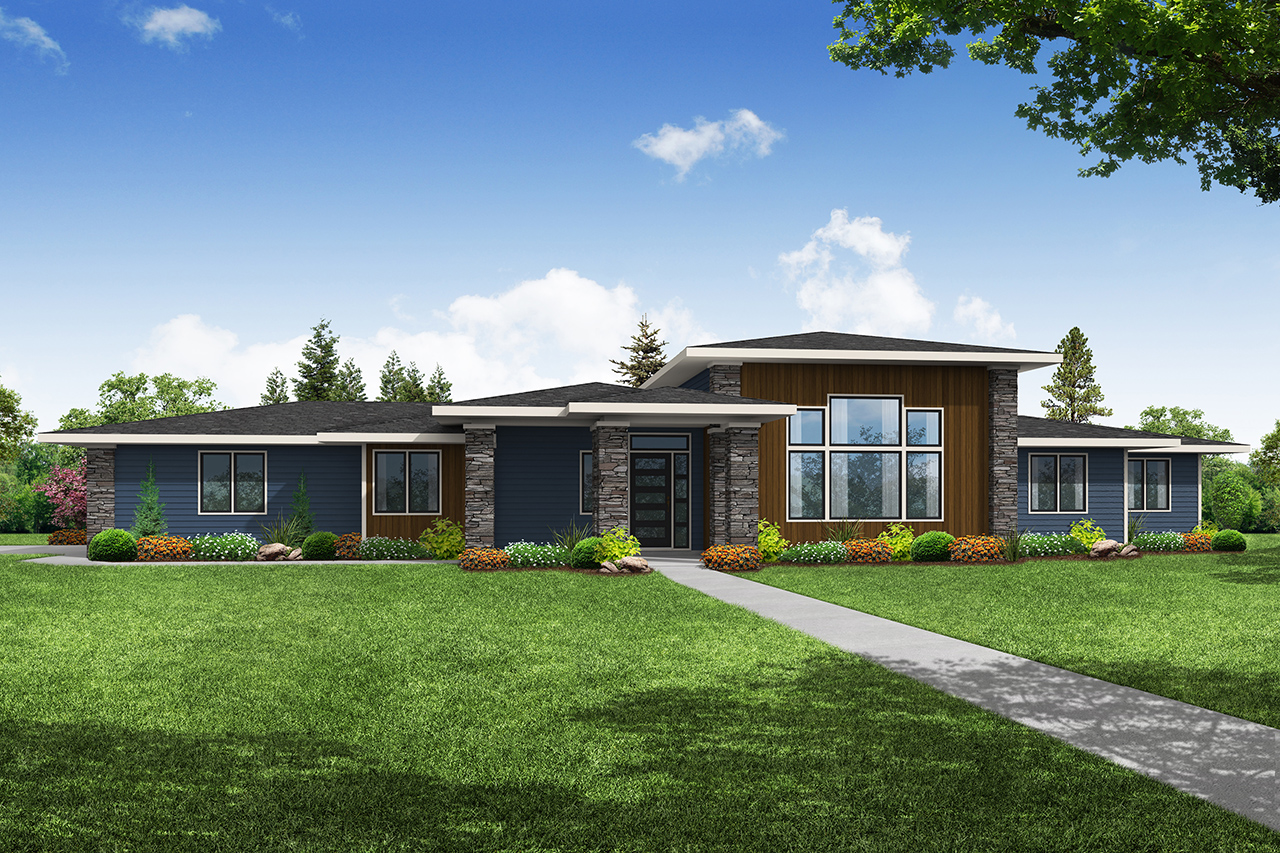Offering a one-story floor plan wrapped in a modern prairie exterior, the Spanaway offers an open floor plan and well-separated bedrooms.
(PRUnderground) January 17th, 2023

Stone accents highlight the horizontal lap siding and vertical cedar siding that make up the Spanaway’s modern prairie exterior. Low-angled roof plains and large eaves add to the prairie façade. Columns wrapped in stone frame the boundary of the front covered porch and front door.
Inside the tall 10-foot 6-inch-high ceilings from the front porch continue in the foyer. A cozy entry, the foyer is offset the great room for added privacy. There is room enough for a bench or coat rack. A cased opening marks the transition to the great room. With soaring 14-foot ceilings the great room is naturally bright from a window-rich front wall and a fireplace. There is no separation between the living space and the dining room or kitchen. A sliding glass door in the dining area opens the space to the back-covered patio. An island with an eating bar in the kitchen adds to the available seating while providing some of the only visual separation of space in the great room. The kitchen is well-appointed and offers ample counter space. The walk-in pantry is hidden behind double cabinet doors.
The three-bedroom floor plan of the Spanaway offers great separation. The master bedroom fills the right side of the home. A short hallway off the great room leads past a den which offers homeowners flexibility as this space could be furnished as a home office, exercise studio, guest room, hobby space, or whatever else is needed. At the end of the hallway is the master bedroom. With a private covered patio, the master bedroom is a spacious retreat with a large private bath featuring a generously sized walk-in closet, dual vanities, and a walk-in shower.
On the opposite is of the home are the two additional bedrooms, a full bath with twin sinks, and the utility room. At the end of this hall is a drop zone for organizing bags and electronics and a bench along with access to the attached two-car, side entry garage.
The Spanaway 31-284 is created by Associated Designs, Inc.’s talented team of residential home designers. To learn more about this design visit www.AssociatedDesigns.com.
About Associated Designs
Founded in 1990, Associated Designs offers pre-designed plans and custom design services. Created by a talented team of designers with more than 45 years of design experience, Associated Designs offers a variety of single family homes, garage and accessory structures, and multi-family designs.
The post Associated Designs – Spanaway is a Modern Prairie House Plan with Open Floor Plan first appeared on PRUnderground.
Original Press Release.





